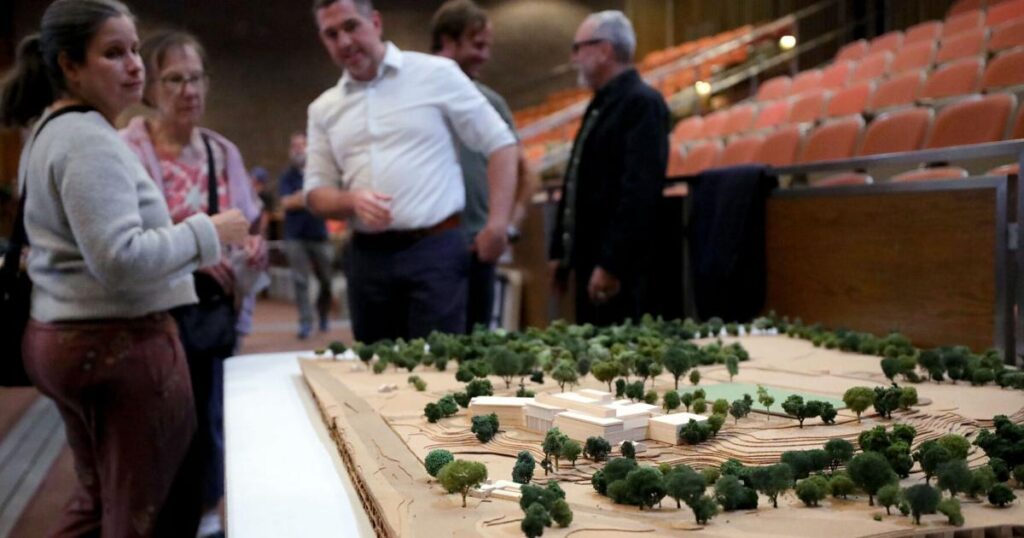GREAT BARRINGTON — Voters in Great Barrington, Stockbridge and West Stockbridge will decide Nov. 4 whether they will fund a brand-new state-of-the-art Monument Mountain Regional High School for $152.6 million, of which $61 million would be paid for by the state.
If approved, Berkshire Hills Regional School District will get a three-story, 140,500-square-foot energy-efficient, greener high school built for 485 students and every classroom will have natural light.
But some in the community are asking: Why the hefty price tag?
It costs so much because of high construction inflation since the pandemic, modern energy, safety and accessibility standards, and specialized educational spaces, school officials say. The building committee argues that the investment would modernize the district’s facilities at roughly the same cost as a renovation, which they say would only provide a temporary fix.
A majority of the funds — over $90 million — will go toward construction, including the actual creation of the new building in front of the current one, and updated heating, cooling, ventilation, windows, roof, sprinkler system and full compliance with the Americans with Disabilities Act.
Around $30 million is for preparing the site, demolishing the old building, and paying architects, engineers and project managers to design, permit and oversee construction. The rest is for technology, furniture, equipment, contingencies and inflation.
Though built for fewer students, the proposed school is bigger than the current one to allow for better integration of general education, career/vocational technical education, and special education classrooms.
“It’s adding the significant investment in the career and vocational type of education as well as the ADA compliance, which is really what drives the biggest increase in the square footage,” said Jason St. Peter, chair of the building committee and a school committee member.
There are 24 rooms labeled as classrooms, including five science labs with equipment for experiments that other schools have been doing for years. It’s also got all the typical high school spaces like a gymnasium, band and chorus room, a media center and an auditorium, but they have added an alternative space for physical education.
Plans include upgrading classrooms with new desks, chairs and teaching technology, and science labs with upgraded safety systems, fume hoods and flexible layouts.
Every classroom would have natural light, flexible layouts and built-in technology for collaborative and hybrid learning — a contrast to the current building, where many rooms have no windows and limited electrical capacity.
The building committee has been focusing on the expanded vocational programs that would come with a new school. The district already offers programs in automotive technology, horticulture and early childhood education, and the new building would add an electricity program.
Innovation Pathways in health care, advanced manufacturing and engineering, and business and finance, along with general CVTE programs in computer science, MMTV and wood technology, would also be supported.
Facilities would include an automotive shop with full-size service bays and modern ventilation, an advanced manufacturing lab for fabrication and design and a horticulture and greenhouse program with climate-controlled space.
There would also be a new electricity program lab with safety systems, workstations and industrial-grade wiring setups. It would also include an early childhood education classroom for training future educators, and a media production studio for broadcast and film work.
Students in automotive and manufacturing programs will use industry-standard equipment that will prepare them for certifications and jobs after graduation.
The plans show dedicated, integrated special education classrooms and resource rooms, with accessible sensory and therapy spaces.
Though many of the investments wouldn’t be directly used by students, a portion of the funds would go toward improved security, including a clear, secure main entrance vestibule, fewer exterior doors, cameras, buzzers and controlled-access entry points.
The site design also separates traffic flow with distinct drop-off loops for parents, buses and visitors accessing the CVTE spaces, such as the early childhood education rooms and the automotive bay.
Once construction is completed, the current building will be demolished to make room for new fields.
If approved, the school would open in 2029, with students remaining in the existing building until the new one opens in front of it. The three towns would share the roughly $89 million local cost, with Great Barrington paying the largest share. If voters reject the plan, the district would lose its Massachusetts School Building Authority reimbursement and face a costly renovation without state aid.



